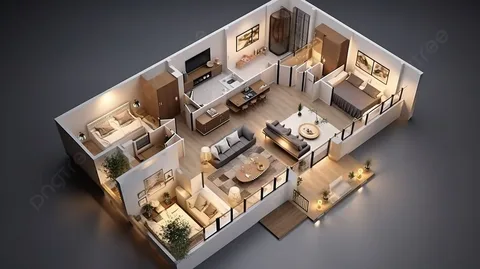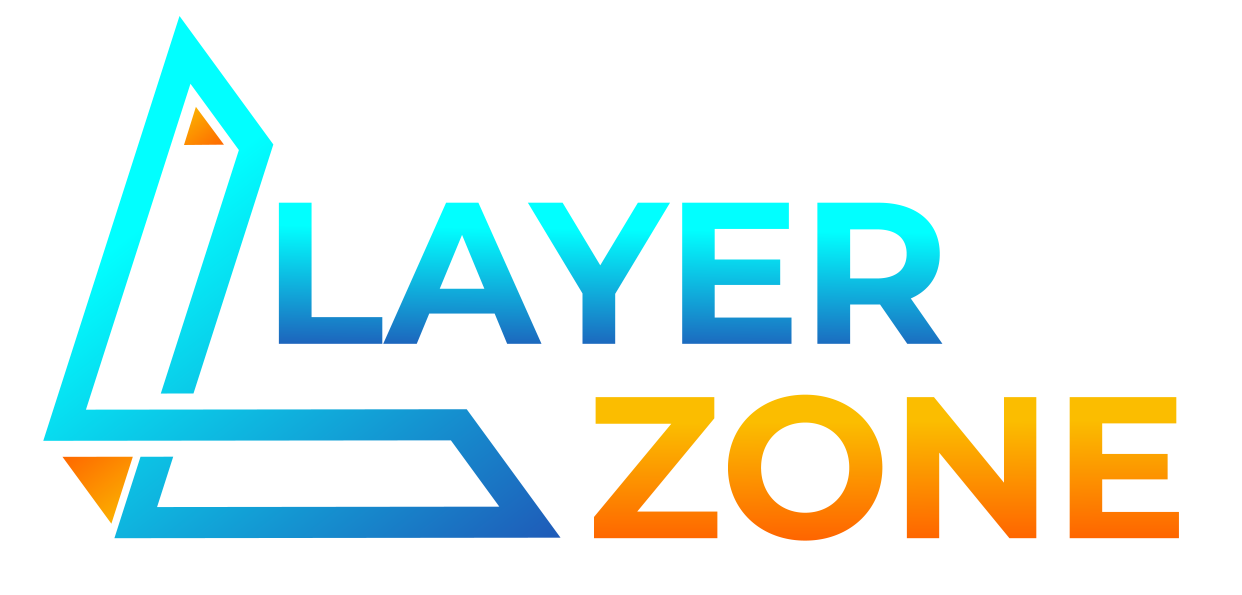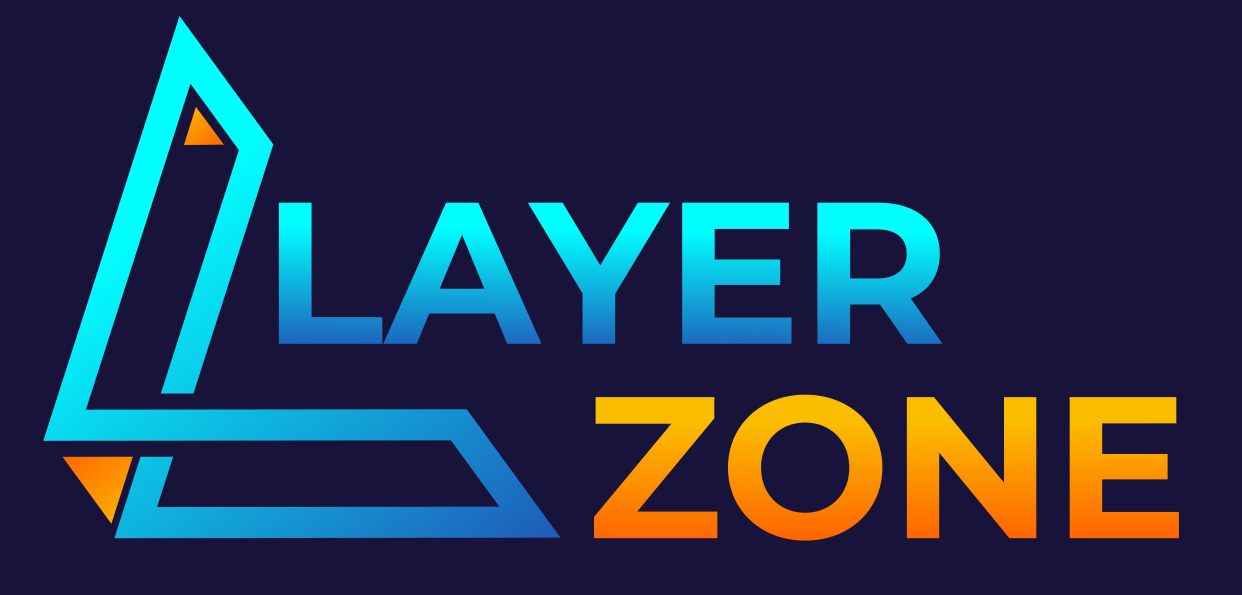Best Software for 3D Floor Plan Rendering in Architecture

Have you ever wondered about the possibility of having a perfect floor plan for your home? Now, that can become a reality by using 3D Floor Plan Rendering Softwares!
They offer more than you can imagine, whether it's a new project from scratch or just a renovation. It can help you in changing the floor layout, creating new spaces, or even an extension. Not only do they offer outstanding rendering services, but they also carry out the process. For instance, a software knows where to start, which dimensions are critical, and all in all, how to take a concept and turn it into a reality.
Well, that is what we are going to discuss in this article, which is top-of-the-line rendering software for 3D floor planning. But that's not it! We will also be discussing some relevant information so that you are able to make an informed and quick decision. So, let's begin our discussion.
Pre-Eminent 3D Floor Plan Rendering Softwares
Here is a list of the leading software for 3D floor plan rendering:
-
SketchUp
If you want to be creative right from the start, this is the tool for you. SketchUp is one of the best drawing tool options that can draft ideas for a floor plan. On top of that, it also offers various professionals to collaborate with each other.
-
This software's starting cost is around $69.50 per month, thus not being an ideal choice for beginners.
Features it Offers
-
Intuitive 3D modeling tools
-
Tape Measure for precise dimensions
-
Able to place fixtures and furniture for enhanced realism
-
Autodesk Revit
Mostly favored by architects, this tool has proven its worth in the field of architecture. In other words, simply an excellent choice for 3D Floor Plan Architectural Rendering Services.
-
Its per-month cost is around $72, but that may vary depending on the region.
Features it Offers
-
For in-depth information about the floor as well as the building's elements, this software uses the Building Information Modeling approach
-
To ensure architectural design consistency, any updates are automatically reflected in a 3D model
-
Revit goes beyond floor plan rendering; it can also generate views for elevations and sections, as well as schedules
-
V-Ray
If you want excellent realism in materials and lighting, V-Ray is the go-to choice for designers. It enables floor plan rendering, including photorealistic imagery.
-
Its monthly cost is around $61 and can increase if more features are desired.
Features it Offers
-
This tool can provide simulations of a real-world scenario in terms of lighting and materials in a floor plan rendering
-
It offers various lighting-based options and a variety of real-time built-in materials collection
-
It also offers the feature of an artificial intelligence materials generator for materials via a photo in just a couple of seconds.
-
Enscape
Imagine seeing your floors even before they are built! Yes, that is possible with Enscape.
This software is able to deliver real time visualizations plus virtual reality capabilities. It's a popular choice among 3D Architectural Visualization Services. Apart from that, because of its VR ability makes a walkthrough possible for a client to have an immersive visual experience of their 3D floor plans.
-
The monthly cost of this software is around $55, with a fixed monthly licensing cost of $67
Features it Offers
-
Real-time rendering that enables a designer to explore a 3D floor plan and make fast design adjustments
-
Gives access to a vast built-in library for over 4000 premium quality 3D components
-
With Enscape, materials and textures can be edited easily for elevated realism in a 3D model
-
Similar to Revit, this software can also be integrated with BIM
Here you have some of the most used and in-demand 3D tools for floor plan rendering. Along with what they are capable of and their costs.
If you are still wondering why 3D software is needed, then read the following discussion to know the reason!
Is a 3D Floor Plan Rendering Software Worth it?
Utilizing 3D rendering software for your floor planning offers a myriad of advantages. By using such software, an interior designer can experiment with multiple floor options until a client is satisfied. In addition to that, having a reliable and credible professional by your side can make your worries go away.
There are multiple rendering firms in the market. Thus, it is important to choose a credible one. Do not worry, as we can provide you with that information!
With SMA Archviz, a well-known 3D Architectural Rendering Company, you get the best rendering services for your floor plans. They offer a wide array of services, from floor planning to interior, exterior, landscaping, and more.
To Conclude
Choosing the right 3D rendering software is a crucial undertaking for a floor project. You have to be sure that the software you choose is capable of meeting the objectives that you have in mind. In short, selecting the right 3D Floor Plan Rendering Software can take your project to the heights of success. In addition to the above, this article also provides you with guidance about some of the top-notch 3D rendering software for your floor planning. So, make an informed decision in selecting the right software.
- Art
- Causes
- Crafts
- Dance
- Drinks
- Film
- Fitness
- Food
- Games
- Gardening
- Health
- Home
- Literature
- Music
- Networking
- Other
- Party
- Religion
- Shopping
- Sports
- Theater
- Wellness


